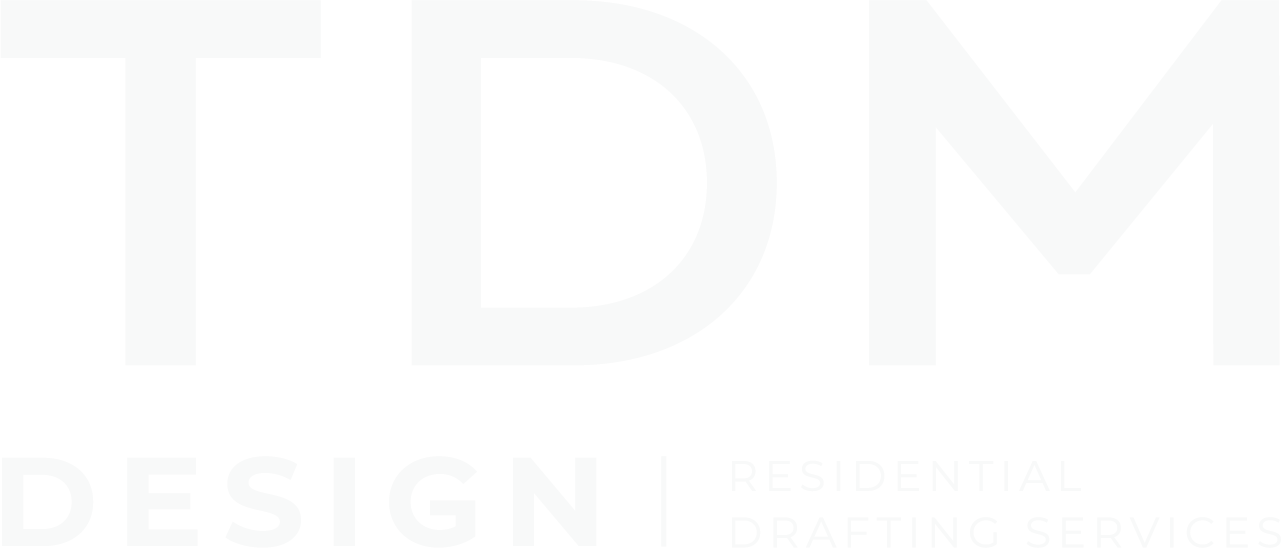Concept Design Plans That Bring Your Ideas to Life
-
Tailored designs that reflect your lifestyle and budget
-
Early-stage planning to avoid costly changes later
-
Creative concepts refined into practical building solutions
Fill in this form to get a free quote.

EXCELLENTTrustindex verifies that the original source of the review is Google. Trent did an amazing design for our renovation. Excellent communication and went above and beyond to even assist with getting the building permit. 10/10!Trustindex verifies that the original source of the review is Google. We have had the pleasure to work with Trent and team at TDM design for the last 10 years on multiple difference projects. The team has an incredible eye for detail and provides a fantastic service from initial engagement, concepts, planning, dealing with consultants and councils to Final drawings and permits. The team provide outstanding communication and knowledge of the Building codes and council regulations and will always go above and beyond to make sure they can do everything possible to complete a project. We look forward to continuing to work with the team for all future projects.Trustindex verifies that the original source of the review is Google. Getting Trent involved in our renovation was hands down the best decision we made. We were completely stuck on how to rework our layout, but Trent came in and quickly figured out the perfect design solution. He took all our ideas on board and transformed them into a plan that not only made sense but maximised the space in ways we hadn’t even considered. His expertise, creativity, and eye for detail made the whole process smooth and exciting. We couldn’t be happier with the outcome, highly recommend Trent to anyone planning a renovation!Trustindex verifies that the original source of the review is Google. We had a really great experience working with Trent, from TDM Design. From the initial consultation to the final drawings, he was professional, detail-oriented, patient and easy to communicate with. He took the time to understand exactly what we wanted, offered helpful suggestions, and delivered quality plans that exceeded our expectations. Trent’s knowledge of local building codes and council regulations was a huge asset, and it really helped streamline the process. We appreciated how responsive and timely Trent was throughout the entire project. We would certainly recommend Trent from TDM Design to anyone looking for a reliable and skilled draftsman. We’ll definitely be using them again!Trustindex verifies that the original source of the review is Google. Trent is a pleasure to work with and the only one I’ll work with. TDM has helped me with many concepts and designs for projects of ours without a glitch and always a successful result with happy clients.Trustindex verifies that the original source of the review is Google. Trent is professional, attentive, and full of creative ideas, he has an ability to translate vision into a beautiful, functional design was truly impressive. Great guy to work with.Trustindex verifies that the original source of the review is Google. Trent was a great help and resource to get our renovation project up and running. Really happy with the design and Trent was generous with his time to answer questions and make some adjustments as needed! Highly recommend!Trustindex verifies that the original source of the review is Google. We were very happy with the service provided by Trent. Not only did he bring our ideas to life in the design stages, he also organised and liaised with the surveyors, engineers and other parties required get the project up and running.Trustindex verifies that the original source of the review is Google. I am extremely satisfied with the work that TDM design did on my project. Their professionalism, creativity, and attention to detail were exceptional, and I would highly recommend them to anyone looking for an architect.Trustindex verifies that the original source of the review is Google. I am pleased to write a glowing review of TDM Design and the quality of Trent's architectural design work on our kitchen, walk-in pantry and wine cabinet. The extensive detailed drawings ensured our cabinet maker had exact measurements and specifications to create an overall superb and stunning kitchen. With sincere thanks, a very satisfied Camberwell customer.
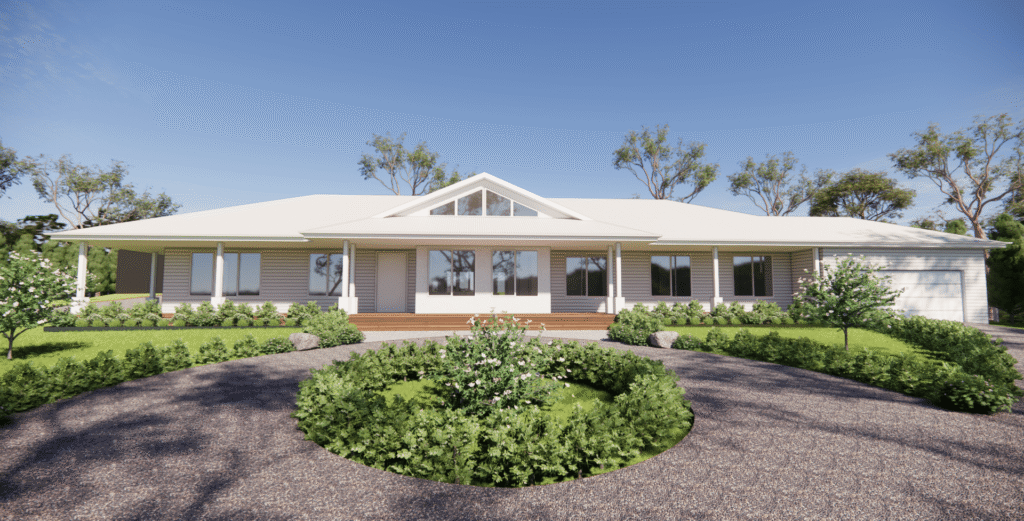
What Are Concept Design Plans?
Concept design plans are the first step in the design process. Think of them as the “blueprint before the blueprint”—a big-picture view of your project that outlines how spaces will work, flow, and connect.
Unlike working drawings, which provide the fine technical detail needed for construction, concept design plans focus on layout, functionality, and feasibility. They allow you to explore ideas, visualise the possibilities, and make informed decisions before moving into detailed documentation.
At TDM Design, we integrate 3D visualisation into this stage, so you don’t just see plans on paper—you can actually picture what your home will look like.
Our Concept Design Process
We believe the concept design stage should be clear, collaborative, and enjoyable. Here’s how our process works:
Initial Consultation
We meet with you to understand your needs, vision, budget, and lifestyle goals.
Site Analysis
Every block is unique, so we assess site conditions, orientation, size, and any planning overlays.
Concept Sketches & Layouts
We prepare preliminary plans that show how your spaces will connect and flow.
3D Visualisation
Using ArchiCAD and professional rendering tools, we give you a realistic view of your future home.
Feedback & Refinement
You’ll have the opportunity to review and refine your concept design until it feels right.
Benefits of Concept Design Plans
- Clarity of Vision – Visualise your project clearly before committing to construction.
- Cost Savings – Identify potential design issues early, avoiding costly changes during the build.
- Confidence with Council & Builders – Present professional, considered designs that make approvals and quotes easier.
- Flexibility – Make adjustments at the planning stage rather than mid-construction.
- Foundation for Success – Set your project up with a strong, well-thought-out design.
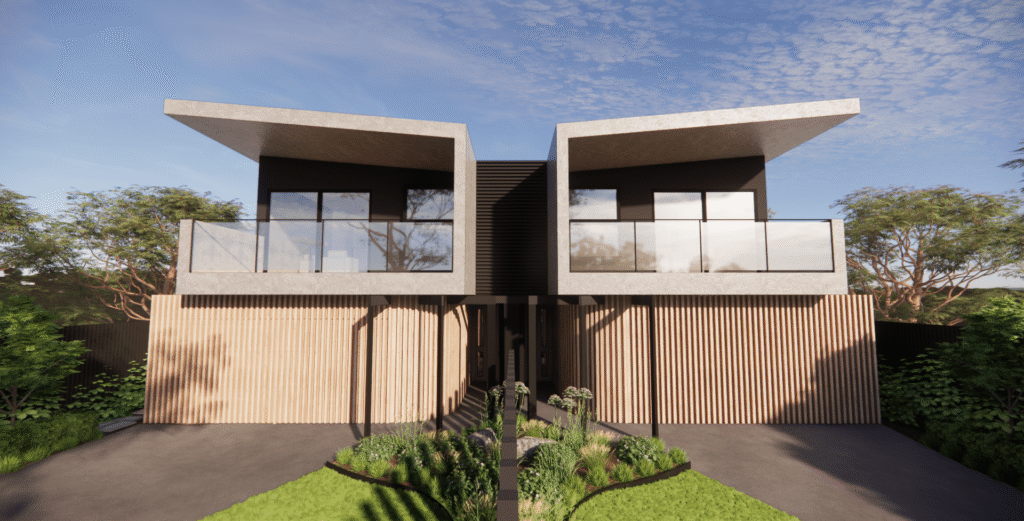
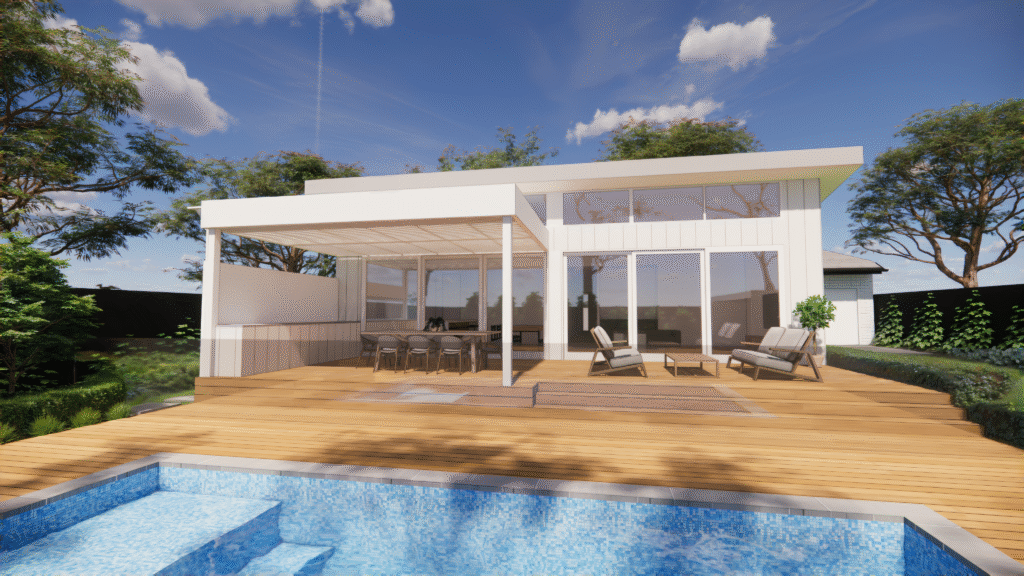
Why Choose TDM Design for Concept Design Plans?
Choosing the right drafter or draftsman makes all the difference. Here’s why homeowners and developers trust TDM Design:
- Local Expertise – We understand Melbourne’s planning requirements, from Glen Eira to Bayside and beyond.
- Owner-Led Service – Trent, our founder, meets every client personally, ensuring your vision is front and centre.
- Comprehensive Project Management – From concept through to building permits, we manage the entire process for you.
- Client-Focused Approach – We pride ourselves on communication, flexibility, and designs that reflect your lifestyle.
Local Knowledge & Experience
We’ve worked across Melbourne suburbs where concept design plans are critical to navigating unique council requirements.
- In Caulfield and Ormond, heritage overlays require sensitive design responses.
- In Sandringham and Hampton, coastal overlays and setbacks need to be carefully considered.
- On the Mornington Peninsula, sloping blocks and bushfire overlays add another layer of complexity.
Our local experience ensures your concept plans are creative, compliant, and achievable.
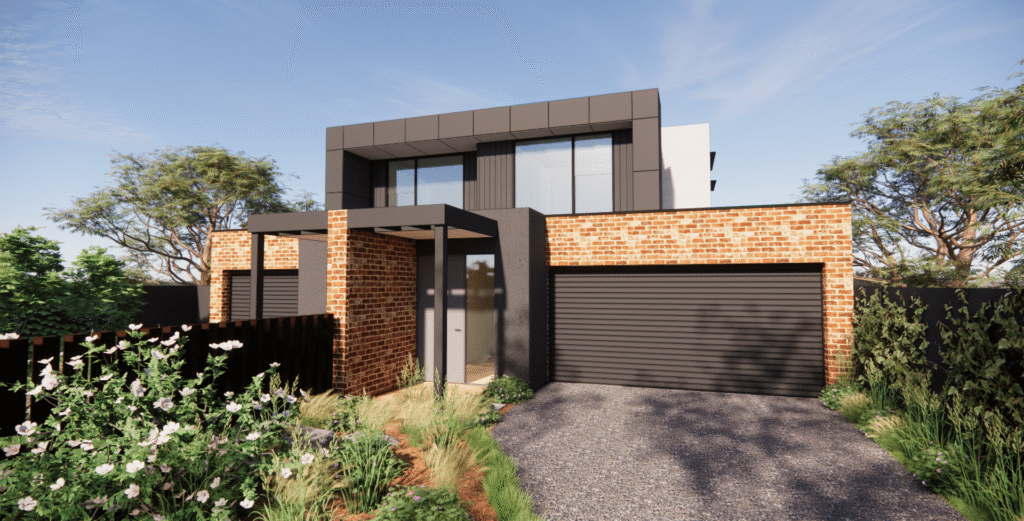
Clients Who Trust Us
We’re proud to have worked with homeowners and developers across Melbourne’s most sought-after suburbs, including Caulfield South, Hampton, Sandringham, Ormond, Beaumaris, Black Rock and Mornington Peninsula.
Our projects range from contemporary extensions to bespoke new builds—each one a reflection of the trust our clients place in us.
FAQs – Concept Design Plans
What’s the difference between concept design plans and working drawings?
Can concept design plans be changed later?
Do I need concept design plans before council approval?
How long does it take to prepare concept design plans?
Start Your Project with TDM Design
Ready to take the first step toward your dream home? Our concept design plans provide the clarity, creativity, and confidence you need to move forward.
