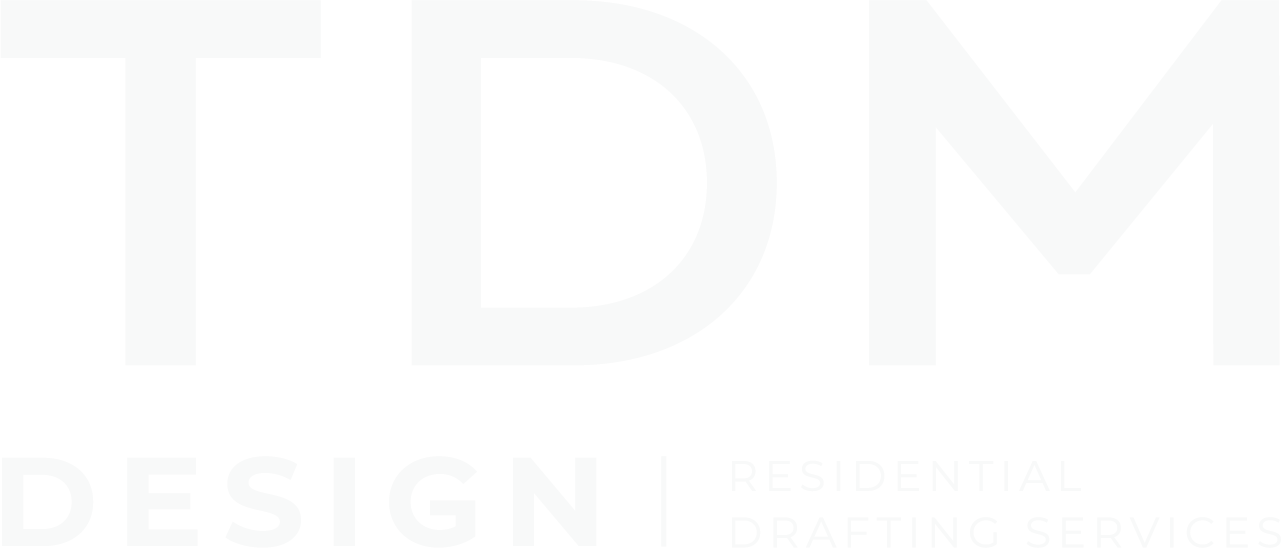Working Drawings That Keep Your Build Moving
-
Comprehensive documentation for smooth site execution
-
Clear instructions that reduce builder variations
-
Delivered on time to keep your project schedule intact
Fill in this form to get a free quote.

EXCELLENTTrustindex verifies that the original source of the review is Google. Trent did an amazing design for our renovation. Excellent communication and went above and beyond to even assist with getting the building permit. 10/10!Posted onTrustindex verifies that the original source of the review is Google. We have had the pleasure to work with Trent and team at TDM design for the last 10 years on multiple difference projects. The team has an incredible eye for detail and provides a fantastic service from initial engagement, concepts, planning, dealing with consultants and councils to Final drawings and permits. The team provide outstanding communication and knowledge of the Building codes and council regulations and will always go above and beyond to make sure they can do everything possible to complete a project. We look forward to continuing to work with the team for all future projects.Posted onTrustindex verifies that the original source of the review is Google. Getting Trent involved in our renovation was hands down the best decision we made. We were completely stuck on how to rework our layout, but Trent came in and quickly figured out the perfect design solution. He took all our ideas on board and transformed them into a plan that not only made sense but maximised the space in ways we hadn’t even considered. His expertise, creativity, and eye for detail made the whole process smooth and exciting. We couldn’t be happier with the outcome, highly recommend Trent to anyone planning a renovation!Posted onTrustindex verifies that the original source of the review is Google. We had a really great experience working with Trent, from TDM Design. From the initial consultation to the final drawings, he was professional, detail-oriented, patient and easy to communicate with. He took the time to understand exactly what we wanted, offered helpful suggestions, and delivered quality plans that exceeded our expectations. Trent’s knowledge of local building codes and council regulations was a huge asset, and it really helped streamline the process. We appreciated how responsive and timely Trent was throughout the entire project. We would certainly recommend Trent from TDM Design to anyone looking for a reliable and skilled draftsman. We’ll definitely be using them again!Posted onTrustindex verifies that the original source of the review is Google. Trent is a pleasure to work with and the only one I’ll work with. TDM has helped me with many concepts and designs for projects of ours without a glitch and always a successful result with happy clients.Posted onTrustindex verifies that the original source of the review is Google. Trent is professional, attentive, and full of creative ideas, he has an ability to translate vision into a beautiful, functional design was truly impressive. Great guy to work with.Posted onTrustindex verifies that the original source of the review is Google. Trent was a great help and resource to get our renovation project up and running. Really happy with the design and Trent was generous with his time to answer questions and make some adjustments as needed! Highly recommend!Posted onTrustindex verifies that the original source of the review is Google. We were very happy with the service provided by Trent. Not only did he bring our ideas to life in the design stages, he also organised and liaised with the surveyors, engineers and other parties required get the project up and running.Posted onTrustindex verifies that the original source of the review is Google. I am extremely satisfied with the work that TDM design did on my project. Their professionalism, creativity, and attention to detail were exceptional, and I would highly recommend them to anyone looking for an architect.Posted onTrustindex verifies that the original source of the review is Google. I am pleased to write a glowing review of TDM Design and the quality of Trent's architectural design work on our kitchen, walk-in pantry and wine cabinet. The extensive detailed drawings ensured our cabinet maker had exact measurements and specifications to create an overall superb and stunning kitchen. With sincere thanks, a very satisfied Camberwell customer.
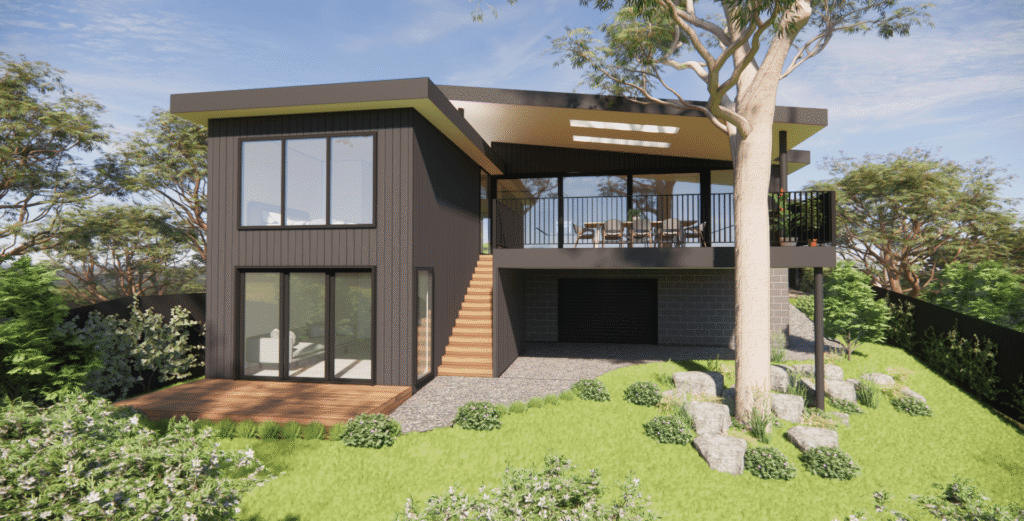
What Are Working Drawings?
Working drawings are the detailed technical plans that outline the specifics of your design. They are far more than just sketches—they include all the crucial information that builders, contractors, engineers, and local councils need to execute the project. These drawings provide detailed dimensions, material specifications, construction details, and sections that ensure your project is built to the highest standard.
While concept designs offer the big-picture vision of the project, working drawings go into the specifics, ensuring that every detail is covered for construction. They serve as the final set of instructions before construction begins and are often used for town planning applications and building permit approvals.
The Importance of Working Drawings
Accuracy in Execution
Working drawings provide the precise details needed for accurate construction, leaving little room for error.
Clear Communication
They act as a clear line of communication between you, your contractors, and the various consultants involved in the project.
Compliance
These drawings ensure that the project complies with local building codes, regulations, and any planning overlays.
Efficiency
With clear, detailed working drawings, the construction process runs smoothly, avoiding delays and additional costs caused by misunderstandings or errors.
Our Working Drawings Process
At TDM Design, we follow a clear, step-by-step process to create working drawings that are both accurate and compliant. Here’s how we approach every project:
- Review Design Development Plans – Before we begin drafting working drawings, we revisit your design development plans to ensure all concepts align with your vision and project goals.
- Incorporate Details & Specifications – We add dimensions, material choices, finishes, and structural elements that ensure your project meets industry standards.
- Coordinate with Consultants – We work closely with structural engineers, surveyors, and other specialists to integrate their requirements into the plans, ensuring that every element is accounted for.
- Compliance Check – All our working drawings comply with local regulations and building codes, ensuring a smooth approval process with councils and certifiers.
- Prepare Final Working Drawings – We deliver a comprehensive set of drawings, including plans, elevations, sections, and construction details.
- Handover & Approvals – Finally, we provide you with the necessary working drawings for submission to your local council and building team for permit approvals.
Our approach ensures that every element of your design is well-documented, leaving no room for confusion during construction.
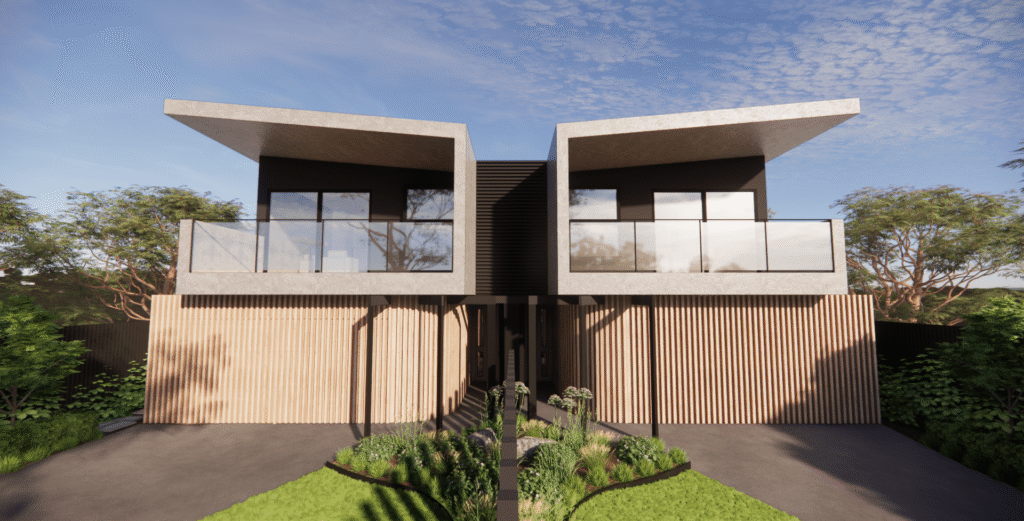
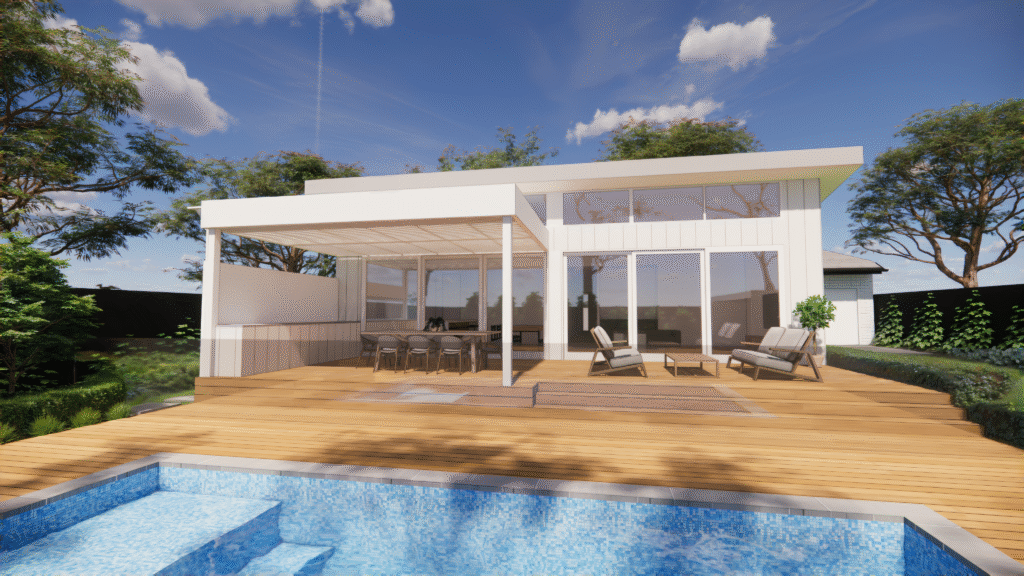
Why Choose TDM Design for Working Drawings?
- Local Expertise – We have extensive experience with Melbourne’s local planning regulations and know how to navigate councils, such as Bayside and Glen Eira, to get approvals quickly and efficiently.
- Precision & Detail – Our working drawings are comprehensive, highly detailed, and ensure your construction process is executed flawlessly.
- Full-Service Project Management – From the initial consultation to final approvals, we manage every aspect of your project, making it simple and stress-free for you.
- Personalised Service – Trent, our founder, oversees every project personally, ensuring each design is tailored to your needs.
The Benefits of Working Drawings
Opting for professional working drawings has significant advantages, ensuring that your project stays on track and is built according to plan:
- Accuracy in Construction – Our drawings provide all the details needed to prevent costly mistakes on-site.
- Regulatory Compliance – We ensure your working drawings meet all local council regulations, avoiding any potential roadblocks during inspections.
- Cost & Time Savings – By reducing errors and improving communication, working drawings help keep your project within budget and on schedule.
- Clarity for Builders & Contractors – With precise details, builders and contractors can follow the plans accurately, minimising delays or misunderstandings.
Local Knowledge & Experience
At TDM Design, we’ve worked across many areas in Melbourne, including Caulfield, Hampton, Sandringham, and the Mornington Peninsula. Whether you’re building in a heritage area or dealing with coastal or bushfire overlays, we tailor our working drawings to meet the unique challenges of each location.
For example, in Ormond, we’ve helped clients design and draft working drawings that respected heritage overlays while still introducing modern designs. Our knowledge of local requirements ensures that your working drawings are both compliant and practical for your site.

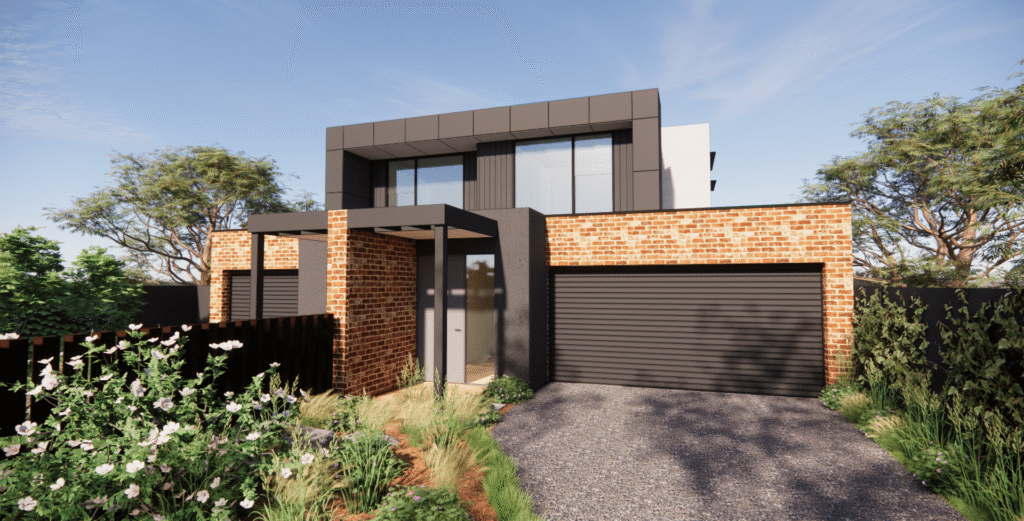
Clients Who Trust Us
We’re proud to have worked with homeowners and developers across Melbourne’s most sought-after suburbs, including Caulfield South, Hampton, Sandringham, Ormond, Beaumaris, Black Rock and Mornington Peninsula.
Our projects range from contemporary extensions to bespoke new builds—each one a reflection of the trust our clients place in us.
FAQs – Working Drawings
What’s the difference between working drawings and design development plans?
Do I need working drawings for council approval?
Yes, working drawings are typically required for planning applications, building permits, and final approvals from local councils.
How long does it take to prepare working drawings?
The timeline depends on the complexity of your project, but most working drawings are completed within 3–6 weeks.
Can changes be made after the working drawings are submitted?
Start Your Project with TDM Design
Ready to bring your project to life? TDM Design’s professional working drawings will ensure your construction process is smooth, compliant, and accurate. Let us guide you from design to approvals with precision and expertise.
